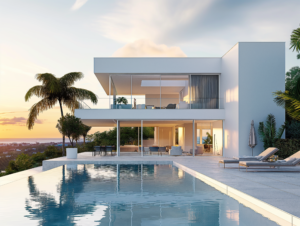How We Turned Hand Drawings Into a $15M Luxury Villa
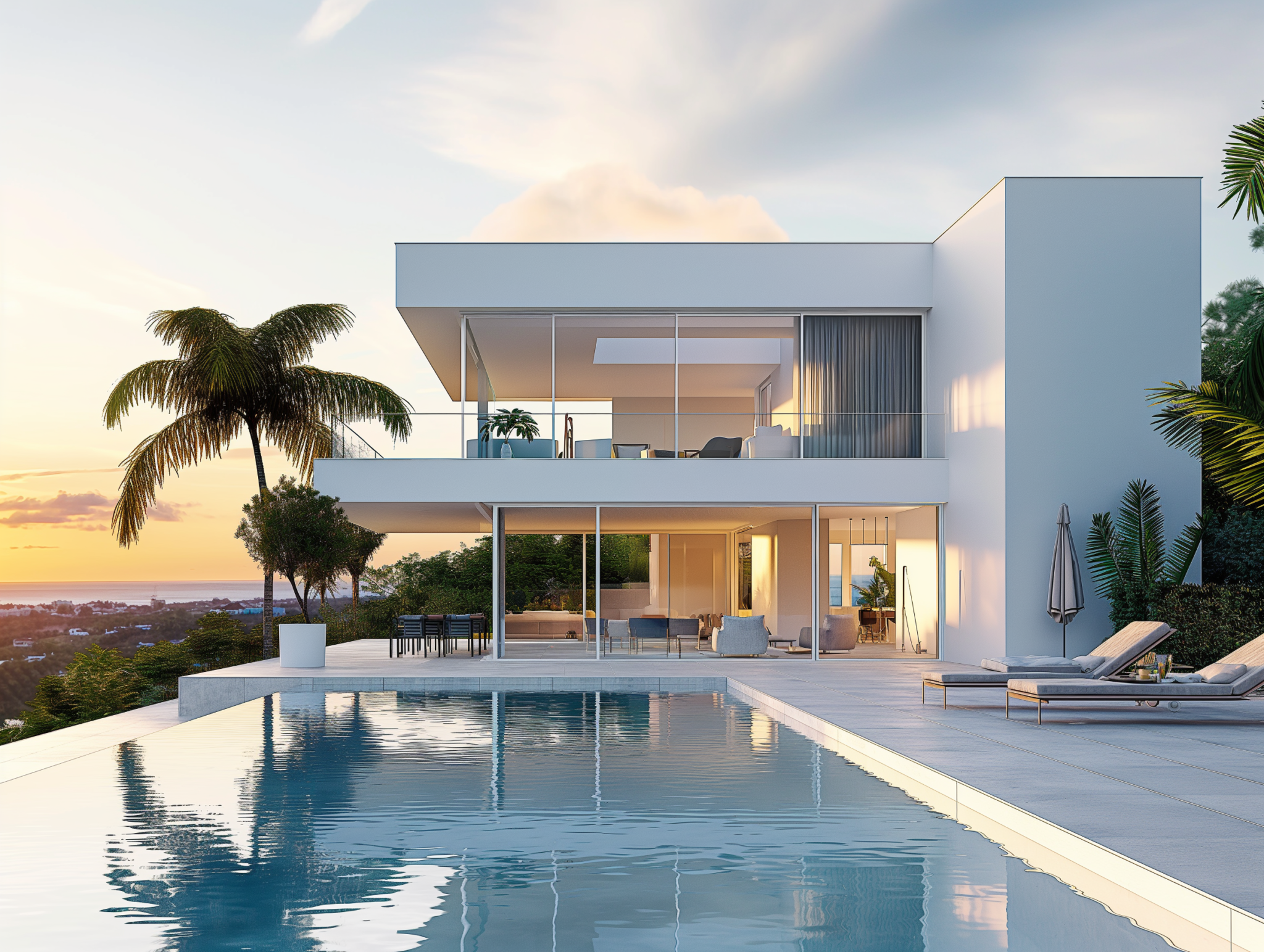
The story began when Juelz Durant and Hendrikus , landscape architects and designers, were featured in a film showcasing their work.
A wealthy individual saw this film and realized he wanted these experienced architects to design his luxurious villa on Maui, Hawaii. Our team at Baevich was tasked with transforming their hand-drawn sketches into sophisticated digital assets that would guide the construction of this extraordinary $15 million residence.
Working across multiple countries with specialists from Seattle, Texas, Florida, Arizona, and Bali, we created detailed 3D visualizations, technical drawings, and digital models that bridged traditional design methods with modern construction requirements.
This year-long collaboration resulted in a stunning luxury property that perfectly blended nature with technology while preserving the architects’ artistic vision.
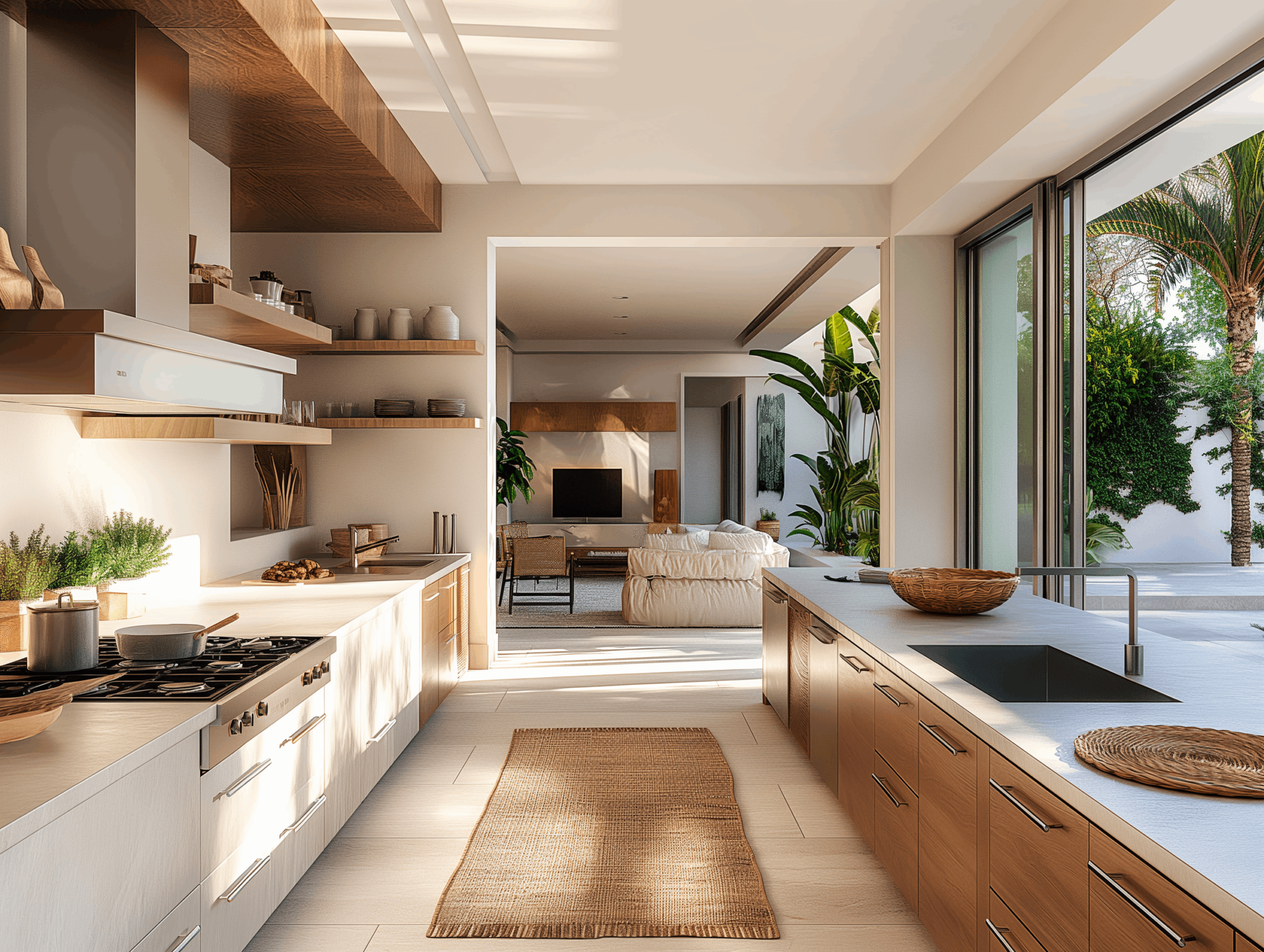
The Vision
The core vision was to create a space that harmoniously blends nature with modern technology while maintaining an air of luxury. The idea stemmed from the belief that in the hustle of modern life, people often lose touch with nature—a connection that can inspire and energize.
The client wanted a residence that would serve as both a luxurious retreat and a connection to the natural world. Every aspect of the design, from the structural elements to the carefully selected decorative pieces, needed to reflect this balance between sophisticated modern amenities and organic elements that would make the home feel like an extension of its Hawaiian surroundings.
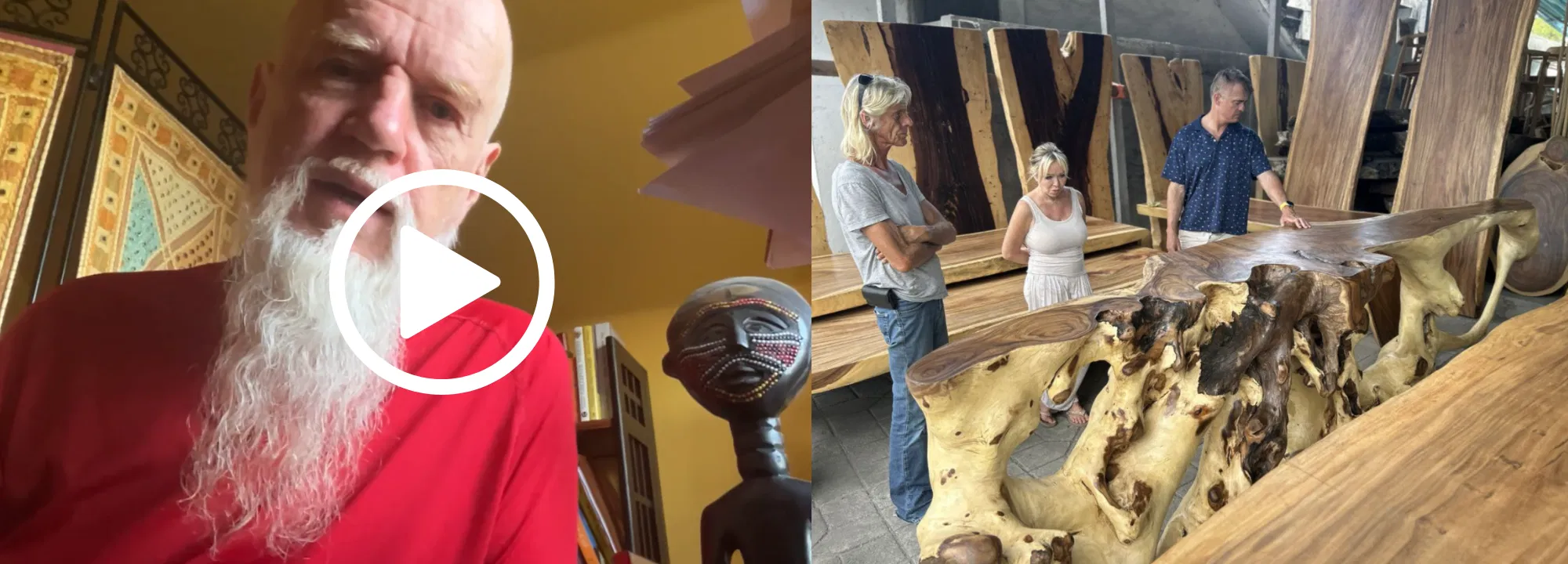
Our Challenge
Baevich’s role was to translate the architects’ and designers’ concepts into digital formats: high-quality visualizations (stunning, hyper-realistic imagery), 3D models, and technical drawings.
The architects preferred old-school methods of working with architecture, so they needed specialists who could take hand-drawn sketches and convert them into digital assets usable by the entire architecture team (Sweet Sparkman Architects), permitting authorities, and the general contractor.
This elevated collaboration with the client and the broader group of invited architects, facilitating brainstorming sessions and enabling the creation of intricate luxury concepts critical to the client’s goal of crafting a truly unique residence.
Additionally, modern technologies were essential for working with the international team, which included specialists from Seattle (USA), Texas, Florida, Arizona, and Bali. All parties praised Baevich’s integration of advanced tools into the workflow and the production of realistic 3D visualizations. Here is a video testimonial from Juelz about the collaboration:
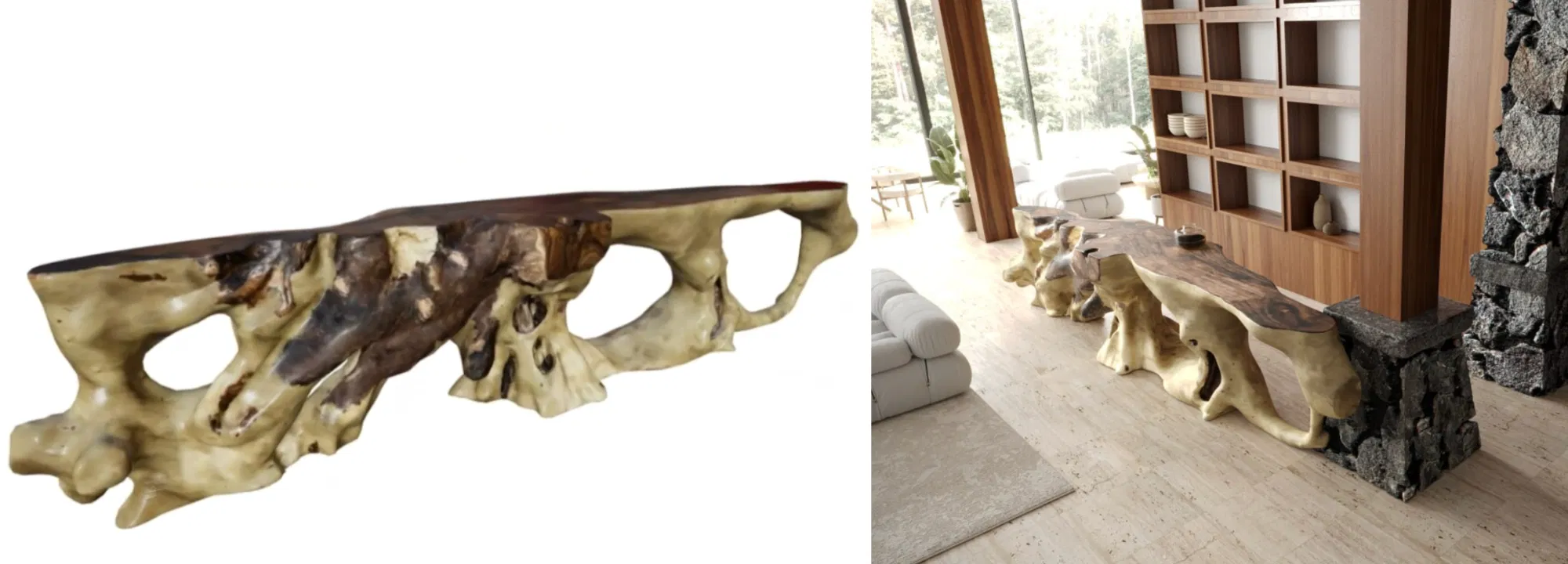
The Approach
The project started when Juelz had to travel from Seattle, USA, to Bali, Indonesia, to source extremely rare interior design items.
On Bali, these items held ritual significance and were of great value. At the villa in Maui, Hawaii, they were meant to symbolize a connection with nature and the idea that humans are an integral part of it.
For example, this uniquely shaped table was intended to become the centerpiece of the kitchen, drawing all the attention to itself.
The challenge was to seamlessly integrate it into the interior, which could best be achieved in a digital format beforehand. Since the cost of a mistake was high, it was crucial to plan not only the technical aspects but also the visual component in advance. This is why we created an approximate 3D model with textures in Blender. Here’s how it looked:
Next, we needed to integrate all of this into the existing interior to visualize the final result. We incorporated the interior with the column and designed a multi-component assembly system to attach the table to the column and secure it to the floor.
There were also other pieces of furniture that were custom-made and represented unique works of art. For these, it was equally necessary to create everything in 3D using specialized software and assess how they complemented the overall interior design.
The cost of such chairs, handcrafted from a single block of a specific type of stone, could reach tens of thousands of dollars. Therefore, it was crucial to verify in the 3D space that everything fit perfectly beforehand.
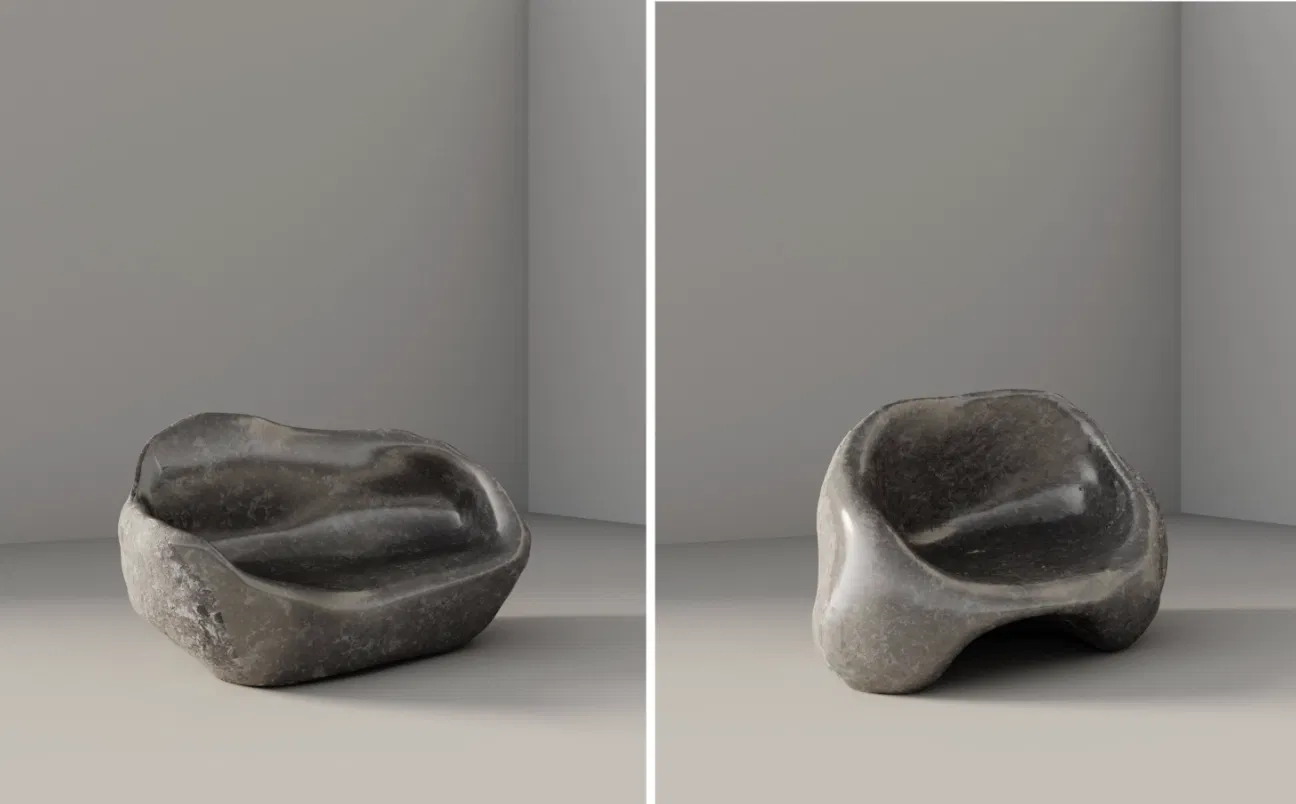
Technical Solution
For visualizing the chairs, we used 3ds Max and Corona Render, which proved to be the optimal tools for this task. These professional-grade applications allowed us to create photorealistic representations of the artisanal furniture pieces, showing exactly how they would appear in the finished space.
Additionally, we worked on technical drawings that provided the precise measurements and specifications needed for construction. As part of this case study, it’s not possible to present all the final 3D visualizations. Therefore, some renders were created using AI to better demonstrate the project’s concept.
Such drawings provided the foundation for creating precise 3D models (in Revit, 3ds Max, and AutoCAD) and tackling complex structural and design challenges. In collaboration with technical specialists, we worked on comprehensive tasks, merging the technical and visual aspects, and ultimately reflecting this in the final renders.

Results & Impact
The project lasted about a year, during which we established a highly collaborative and interactive workflow. Over this period, a vast number of visualizations, 3D models, and technical drawings were created. In this case study, I’ve only highlighted some of the most interesting aspects of the project.
The digital assets we created served multiple important functions:
- They enabled clear communication between all team members despite geographical distances
- They allowed designers to validate expensive design decisions before implementation
- They provided contractors with precise specifications for construction
- They helped secure necessary approvals from permitting authorities
The resulting luxury villa successfully achieved the client’s vision of creating a space that harmoniously blends with nature while incorporating modern technology and luxurious elements. The project demonstrates how traditional design approaches can be enhanced through digital visualization techniques.
Get In Touch
Ready to bring your design vision to life? We’re here to discuss your ideas and create a tailored solution for you.

